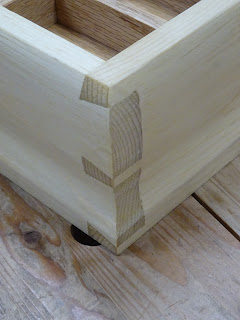As I've progressed in my woodworking, choosing faces and edges to be used as references has become much more clear. I find it a good intellectual exercise. For instance, the legs have the two inside faces as the reference surfaces. That will make them perfectly square where the joinery goes, practically ensuring a square structure. [I know there are people (looking at you, Richard McGuire) who teach an alternative way where the two inside faces are planed purposely a little bit out-of-square to each other. This can help create gap-free joints at the show faces, and allows gappy joints on the inside. It might speed up some aspects of furniture making, but I don't subscribe to this method.]
Having my legs' reference surfaces on the inside faces makes it important to figure out ahead of time which surfaces will be the show surfaces. Before the legs were planed square for joinery, I put them in the most visually pleasing orientation and this showed me which surfaces to plane perfectly straight and square.
 |
| Legs in position, short side facing camera is front of table |
 |
| After planing straight and square, the two inside faces are marked for joinery |
I'm no longer planing the non-reference surfaces perfectly square (they're close, though) to the adjacent faces. This saves time, but there's another thing to be aware of. For this table, the aprons will be closer to the outer surfaces of the legs, with a 1/8" reveal. The mortises for the apron tenons will be closer to the legs' outside faces. One might be tempted to mark a mortise registering off the closest face, but with the reference surface being the inside face, you need to extend the mortise gauge and mark from that inside face.
 |
| Marking the mortise, referencing off an inside face |
For the aprons, I used the inside face and top edge as references. I want the top to sit flat on the frame, so it made sense to me to use the top edge. I don't think it mattered which face I used, but I chose the inside.
For this table, two lower shelf rails are connected by three shelf boards and I want the tops of the shelf boards to be level with the top edges of the rails.
 |
| The overall design - note the shelf boards and rails |
To keep those parts in line, The short tenons of the shelf boards will be laid out using the top surfaces as reference. The reference edge won't matter. For the rails, the inside faces and top edges are the reference surfaces. Marking the rails' shallow mortises off the top edge and marking the shelf boards' tenons off the top surface will help keep the rails' top edges in line with the top of the shelf boards.
OK, back to construction and the choices one must make. I used two different methods to create the leg mortises. Some were bored out with brace and bit to remove most of the waste and others were chopped. I'm not sure if one method was quicker than the other. I chose 5/16" mortise width ( 5/16" thick tenons) just because I thought 1/4" might be a little too flimsy and 3/8" might leave too small a shoulder. In retrospect, 3/8" would have been fine and would have simplified the chopping. I don't own a 5/16" chisel.
 |
| Most of the waste bored out |
 |
| Mortises complete. I added a haunch help prevent racking. |
The aprons' tenon cheeks were split off and refined with chisel and router plane. I got a nice fit all around.
 |
| An apron/tenon fitted to a leg/mortise |
 |
| View of the top of the joint - note the haunch |
Another choice I had to make had to do with the lower shelf rails. They will have tenons that fit into mortises in the legs, but the legs will be tapered, so which to do first: taper the legs or cut the mortises? As it turned out, it doesn't really matter.
 |
| Two legs before tapering - one mortised, the other not |
I tried both ways. If you mortise before tapering, you just have to cut a deeper mortise. And as this mortise was only 1" long, it can be a little tough to cut deep enough. If you taper first, you have to make sure you wrap your mortise layout lines around the adjacent sides so that you can re-establish them on the tapered surface later. BTW, both inside faces will be tapered, but I only needed to taper one now since the other doesn't get any further joinery.
 |
| Layout lines wrapped around before tapering |
More choices: to saw or plane the tapers. I recently saw a Bob Rozaieski blog about the plusses and minuses of the various methods of tapering legs. One thing he didn't mention was that if you saw them, you can use the offcut to help with clamping when you needs to work on the tapered leg. I used both methods.
 |
| Upper leg taper was sawn, lower leg taper was planed. Both were cleaned up with planes. The two methods took about the same time. |
 |
| All four legs tapered and mortised for the shelf rails |
Next time I'll show how I laid out for the shelf rail tenon shoulders that had to fit between tapered legs. Hopefully by then I'll have completed all joinery and shaping and have it glued up ready for finish.












